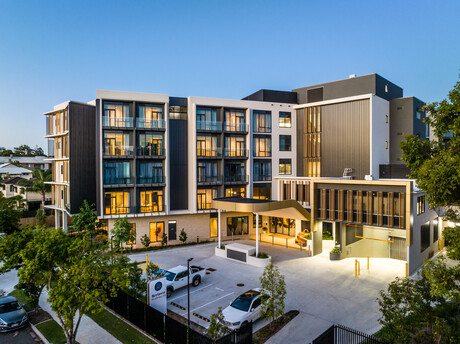Inclusive design to improve care, wellbeing

The Berlasco Inclusive Residential Care project, designed by Paynters for the Ethnic Communities Council of Queensland (ECCQ), showcases the power of thoughtful design and community integration.
Situated in the heart of Indooroopilly in Brisbane’s south-west, the facility offers 107 single rooms with ensuites and eight suites with kitchenettes.
The service is broken into six distinct homes with domestic scaled kitchens, shared living spaces and common areas with beautiful vistas over the local area and landscapes gardens. Community facilities include a fully serviced cafe and hair salon, day respite, allied health and various multipurpose function spaces.
“Paynters provided an end-to-end solution for our clients at ECCQ, from initial master planning, in-house architectural design services and construction all the way through to the engagement of our interior design and operational specialists to procure, commission and install the residential and community furnishing as well as hotel services and clinical equipment,” said Rose Plater, Community Health and Ageing Manager, Paynters.
“In the case of Berlasco Inclusive Residential Care, our purpose is to honour the diverse cultural backgrounds of our residents and provide them with a home that embraces their unique identities. The use of floor-to-ceiling glass allows natural light to flood the space, symbolising the openness we strive for in our approach to care. The common areas, designed to be domestic and inclusive, create a sense of belonging and comfort, making every resident feel like they are part of a warm and welcoming home.”
Designing for Berlasco Inclusive Residential Care goes beyond creating a visually appealing space; it’s about fostering a connection with nature and promoting the wellbeing of residents, Plater said. “In addition to the light-filled interiors and inclusive common areas, we have incorporated access to green spaces and accessible gardens. These outdoor areas provide a sanctuary for residents to immerse themselves in nature, engage in therapeutic activities and enjoy the beauty of the surrounding environment. By integrating these elements, we aim to create a harmonious balance between the indoors and outdoors, enhancing the overall experience and quality of life for our culturally diverse aged community.
“At Paynters, through our design we prioritise the wellbeing and comfort of every resident. We have carefully considered the outlook of each resident’s room, ensuring that they have a view that brings joy and tranquillity. Whether it’s a view to the street front, where residents can feel connected to the vibrant energy of the surrounding neighbourhood, or a view of the beautiful gums that provide a sense of serenity and connection to nature, or even a view of the internal courtyard that offers glimpses of the water feature, edible garden and interactive community colonnade. We believe that a thoughtful and inspiring outlook can greatly enhance the living experience. We strive to design spaces that not only meet their physical needs but also nurture their emotional wellbeing.”
The project, completed in December 2022, recently bagged the Brisbane Master Builders Queensland Housing and Construction Award for Community Accommodation for Specialist Disability, Aged Care and Nursing Homes.
University-based intergenerational retirement community is an ACT first
A University of Canberra-based intergenerational retirement community has been announced —...
Adelaide's northern suburbs gain first specialist dementia care unit
A new specialist dementia care unit has opened — marking the third in Adelaide and first in...
Veteran facility renewal project looks to the future
A renewal project is being proposed to reimagine an 86-year-old site as a modern, tranquil...



