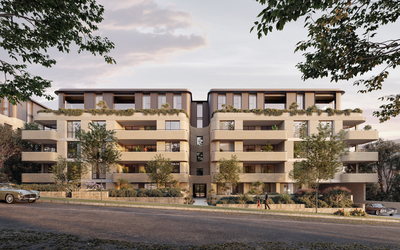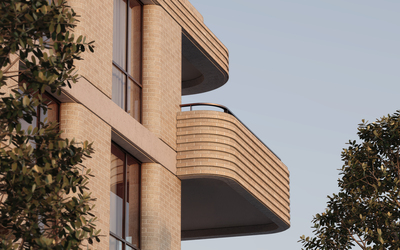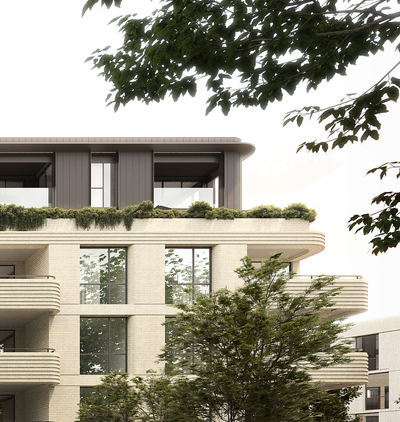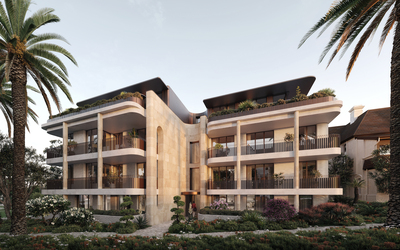Design Matters: care, community and heritage

Architectus has released designs for Uniting Waverley Estate — a transformative renewal of the War Memorial Hospital site as integrated seniors living in Sydney’s East. The historic Vickery Estate has been reimagined to seamlessly integrate residential aged care, independent living, wellness services, the hospital, and community infrastructure as a connected and contemporary seniors’ community.
The design is spread across six new buildings on a 43,076 m2 site. Ranging from four to seven storeys, the development is planned to support aging in place and includes a 105-bed residential aged care home, 231 independent living apartments — comprising one-, two-, and three-bedroom layouts, including 23 units — alongside car parking and the adaptive reuse of the site’s existing heritage buildings.

“This is more than a redevelopment,” Architectus Principal Farhad Haidari said. “It’s a long-term investment in place, in care, and in community. This project is about creating a future-focused village grounded in respect for the past. It balances architectural clarity with care-centred thinking, integrating the existing hospital within an important health precinct and residential community where older Australians can live with dignity, independence and connection.”

Within walking distance of Bondi Junction and bounded by Bronte Road, Birrell Street, Carrington Road and Church Street, the design intends to preserve and celebrate four heritage-listed buildings — Ellerslie, Banksia, Wych Hazel and the Church Street Cottages, via sensitive residential adaptive reuse designed by Welsh + Major. Removal of non-significant structures is intended to celebrate the Chapel and increase landscape amenity, opening up garden views and enhancing pedestrian connectivity.

Two core principles ground the Uniting Waverley design: social and environmental sustainability, and a deep respect for Country. A geothermal system for heating and hot water, rainwater harvesting, passive stormwater management, energy-efficient fittings, and a native planting strategy to support biodiversity are among the site’s sustainable initiatives; materials being selected for durability, low embodied energy and local sourcing.

The principles of the Connecting with Country Framework have been embedded throughout the site in close collaboration with Yerrabingin and through First Nations-led consultations. It is through the landscape that Indigenous storytelling is expressed; the architecture also reflecting Country in quiet, restorative ways — such as framed views to the sky that connect residents with seasonal light, the sun’s path and the night sky. With the State Significant Development Application having been lodged and currently under review by the Department of Planning, Housing and Infrastructure, a decision is expected during 2026.
University-based intergenerational retirement community is an ACT first
A University of Canberra-based intergenerational retirement community has been announced —...
Adelaide's northern suburbs gain first specialist dementia care unit
A new specialist dementia care unit has opened — marking the third in Adelaide and first in...
Veteran facility renewal project looks to the future
A renewal project is being proposed to reimagine an 86-year-old site as a modern, tranquil...



